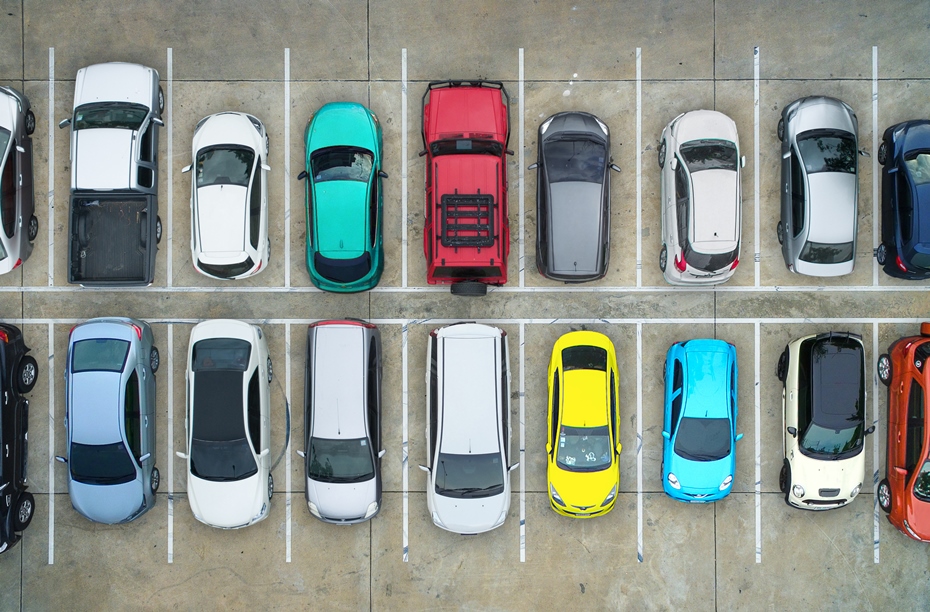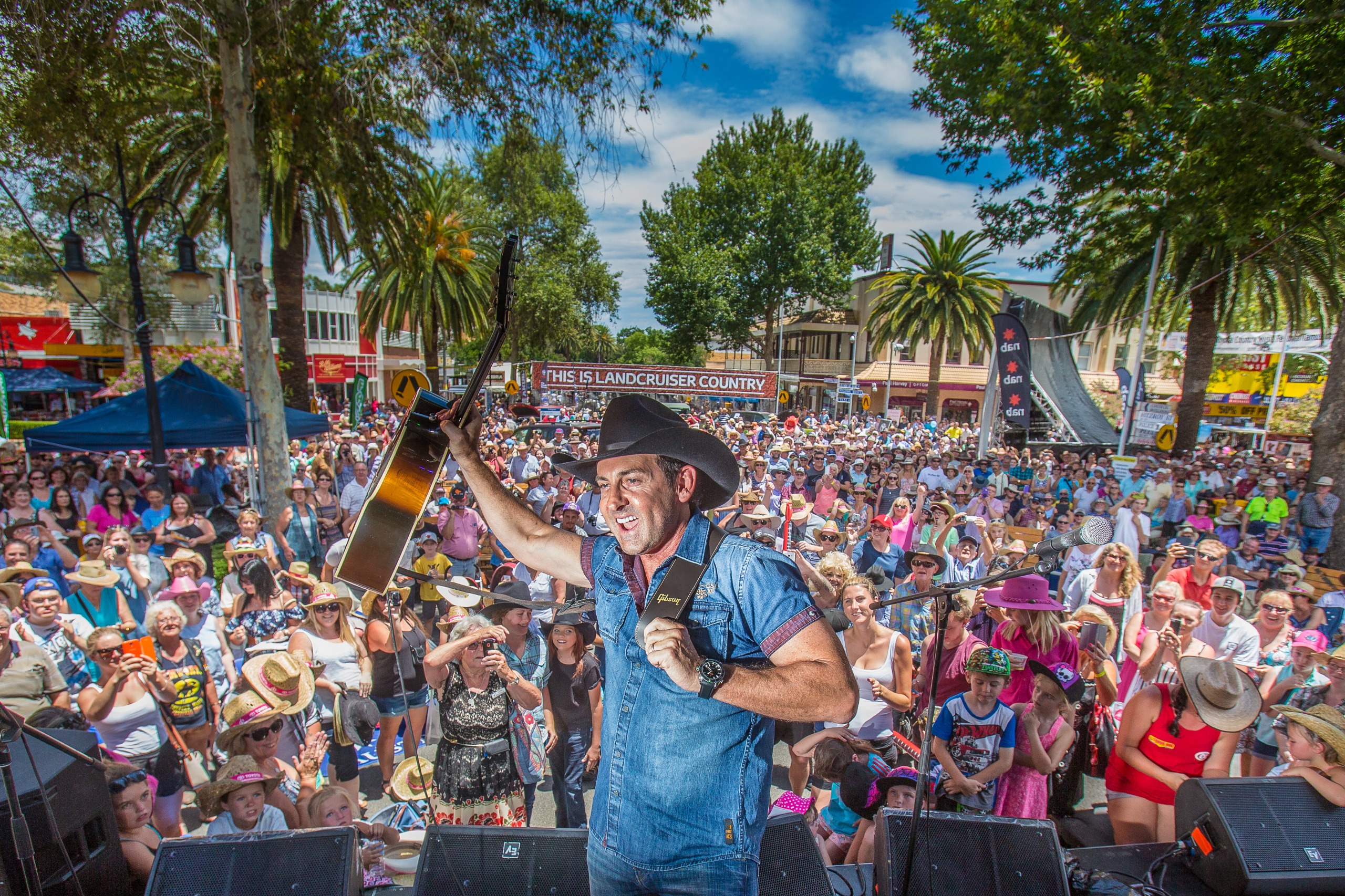About the Project
The Viaduct Park master plan will create a vibrant recreational and sporting precinct in the centre of Tamworth. The master plan brings together a wide variety of activities, linking them with wide path networks to ensure easy access for the numerous activities featured in the park.
Generous lawns provide a shaded space to meet, with a raised stage platform for entertaining. Sightlines remain intact for supervision of bouldering, basketball and a large, sheltered play space.
The recently completed Skate Park will be joined by a new 95m long pump track. New pathways, shaded seating and grassed areas will extend the use of Viaduct Park to users across a variety of ages and abilities.
A six metre wide central promenade leads from beneath the railway viaduct in the North, towards alfresco dining at a new outdoor cafe at the Macquarie Street entrance to the park. Timber seating in a variety of sizes makes space for groups, couples or individuals to view the surrounding activities without feeling intrusive.
Externally, the master plan aims to safety unite previously disconnected areas adjacent to the site, providing a new pedestrian footbridge spanning Peel Street to the west and continuing to the historic rail bridge over the Peel River.
Viaduct Park Draft Master Plan
Pink = Completed components and Green = Proposed components of the park


Additional skate elements including an expansion to the existing pump track diversifying the challenge and experience of users.

The central environment makes room for the active community to gather. Shaded environments are filled with planting and seating.

Shaded playground to offer physical challenges for a diverse range of age groups. Protected by planting buffers along Macquarie Street

A raised platform looking out across the lawns, stage, central promenade, play area and active recreation zones.

Additional parking bays along Macquarie Street, including additional accessible bays providing access to the skatepark, public toilets and cafe.

Footpaths flow through spaces without intersecting them. Paths aim to create circuits rather than endpoints. All pathways will be all-access.

Activities are arranged around central lawns, allowing supervision and observation.

A new pedestrian overpass above Peel Street adds a safe route for pedestrians to access the Riverside Sporting precinct & levee walk along Peel River.





